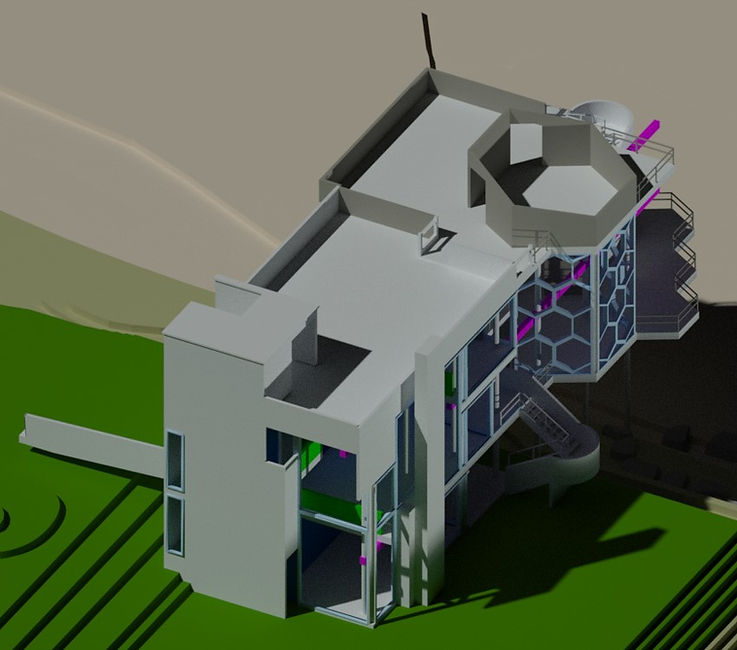ADDITION TO AN EXISTING ORDER
The main objective of this project is to explore the diagrammatic analysis of existing systems and patterns of the Smith House, designed in 1965 by Richard Meier. The use of metaphors and analogies are used to strengthen design ideas and express cultural values.
Contextual Fit
Narrative
The Wilson family is moving from New York City to the Smith House on the shore of Long Island Sound. The new owner of this house, Mrs. Wilson, a mellitologist and an apiologist is passionate about saving bees and building a healthier environment. She has a large family and wants a new addition that stands out from the existing house and will respect the integrity of the original design. There will be an exercise room, a family room, and a master suite which will provide the additional space required by the large family.
The entire family is very enthusiastic about fitness and would like a large exercise room with an excellent view of the outdoors. Every day the whole family would love to gather together to start the day with an exercise session. As a bee enthusiast, Mrs. Wilson wants the new addition to reflect her passion for saving bees. Above the exercise room, there will be a pollinator habitat/rooftop garden with a balcony in the shape of a honeycomb, where they all can get some fresh air and relax.

Meta Idea & Hierarchy
The honeycomb reflects Mrs. Wilson’s passion and love for bees and their environment. Although Mrs. Wilson is very passionate about her career, she values having a healthy lifestyle with her family. The most important space is the exercise room and its significance is articulated by its size and shape.

Sorting of Spaces
Public
Exercise Room
Rooftop Garden & Balcony
Family Room
Group
Exercise Room
Rooftop Garden & Balcony
Family Room
Loud
Exercise Room
Rooftop Garden & Balcony
Family Room
Private
Master Bedroom
Master Bath
Individual
Master Bedroom
Master Bath
Quiet
Master Bedroom
Master Bath
Contextual Analysis
Existing Floor Plans
Lower Level
Entry Level
Upper Level

Existing Floor Plan Analysis

New Floor Plan Analysis


Lower Level
Entry Level
Upper Level


Entry Level
Upper Level


Entry Level
Preliminary Design
The shift method was used to add to the existing building without destroying it.


Final Design

Incorporation of Existing Systems:
-
Parapet & Bearing Walls
-
Mullions & Window Openings
-
Columns & Girders
-
Railings & Stairs


New Systems:
-
Melnikov's or Honeycomb Windows
-
Tilted Parapet Walls
-
Hexagonal Deck
-
Front Balcony


Transformation Process
Floor Plans

Lower Level
Lower
Patio
Dining
Room
Bedroom
Bath
Kitchen

Upper
Patio
Living
Room
Open
to
Below
Bedroom
CL
Bath
Exercise
Room
Family
Room
Deck
Entry Level

Closet
Bath
Upper Level
Exercise
Room
Master
Bedroom
Master
Bath
Bedroom
Bedroom
Bedroom
Office
Opening
to
Living Room
Balcony
Elevations

North Elevation

South Elevation

East Elevation

West Elevation
2D Sections

Longitudinal Section 1

Longitudinal Section 2
3D Rendered Sections



3D Interior Renderings

3D Exterior Renderings



